Houzz Tours
Houzz Tour: Mexican Home Gets an All-Access Pass
Flush thresholds and ramps are just some of the universal design features that make this Cabo Pulmo home entirely wheelchair accessible
Lead architect Cathi House of House + House Architects encountered a few snags along the way to completing Casa Cabo Pulmo for her clients, Pat Wright and Deb Zeyen. A hurricane hit the project while it was under construction, and although the building wasn't damaged, drawings were lost and roads were washed out, cutting the project off from deliveries of materials for a couple of months. But even Mother Nature couldn't stop House and her team from building a comfortable home that's entirely wheelchair accessible.
Neither of the homeowners actually uses a wheelchair. However, Wright, who is legally blind, knows how things we take for granted in our domestic spaces (stairs, shower entrances, sliding doors) can have severe ramifications for people with disabilities. Wright is a civil rights lobbyist who was instrumental in passing the Americans with Disabilities Act.
Houzz at a Glance
Who lives here: Pat Wright and Deb Zeyen
Location: Cabo Pulmo, Mexico
Size: 2,100 square feet
That's interesting: Neither of the homeowners uses a wheelchair.
Neither of the homeowners actually uses a wheelchair. However, Wright, who is legally blind, knows how things we take for granted in our domestic spaces (stairs, shower entrances, sliding doors) can have severe ramifications for people with disabilities. Wright is a civil rights lobbyist who was instrumental in passing the Americans with Disabilities Act.
Houzz at a Glance
Who lives here: Pat Wright and Deb Zeyen
Location: Cabo Pulmo, Mexico
Size: 2,100 square feet
That's interesting: Neither of the homeowners uses a wheelchair.
A closer look at the ramps during the day. "The ramps were designed as a series of pauses and sweeps through the garden. The ramps finally end in a four-sided terrace thrust toward the sea, bridging back to the main terraces in the upper floor of the house," says House.
The house stands at the end of a long, unpaved road in relative isolation. Although there are other homes nearby, the terraces and windows were designed to capture the views of the sea and desert — not the neighbors. The landscape is breathtaking: a tropical desert between the rugged Sierra de la Laguna Mountains and the Sea of Cortez. Casa Cabo Pulmo incorporates passive and active solar energy, cross ventilation, convection and shading to make the interior and exterior living spaces as comfortable as possible without mechanical assistance. "Keep in mind that this is in an environment where temperatures can soar and plummet between unbearable extremes," says House. Large north windows and multiple shaded terraces and balconies capture the breeze for natural ventilation.
In the carport, reed branches were placed over wood branches for shade. House used the natural features of the desert and mountain to complement the home's geometric architectural elements.
The ceiling mounted harness seen in this picture lifts a disabled person into and out of their bed; the harness in the Cabo Pulmo house was the first time that House + House had designed a harness into a home.
The sharp angle of the photograph is deceiving in the picture above; the shower entrance here is wide enough for a wheelchair. Thresholds throughout the house are all flush for smooth wheelchair passage; bedrooms and bathrooms are equipped with overhead tracks for a safe and comfortable transfer from wheelchair to bed or bath.
Casa Cabo Pulmo's interior sunset-color palette was inspired by the site's setting and vegetation. "Casa Cabo Pulmo introduced the homeowners to how a building finds its place in its landscape — a process that instills harmony not only in the building structure but in the inhabitants as well," says House.
The primary living and sleeping spaces are on the upper floor to allow the owners to take advantage of the stunning views. A small kitchen (first image), guest suites (second image) and the dining and living space are on the lower floor. Areas are divided by cabinets and furniture arrangement instead of walls.
House adds that her clients made the project a joy. "Pat and Deb understood the difficulties of building in this location, yet they still kept their spirits high. Their joy at each detail and continuing appreciation for our design is incredibly rewarding," says House.
More:
Universal Design: Smart Interiors for All Members of the Home
Creating a Home that Works for Everyone
House adds that her clients made the project a joy. "Pat and Deb understood the difficulties of building in this location, yet they still kept their spirits high. Their joy at each detail and continuing appreciation for our design is incredibly rewarding," says House.
More:
Universal Design: Smart Interiors for All Members of the Home
Creating a Home that Works for Everyone

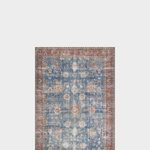
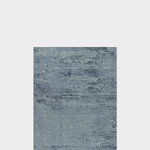
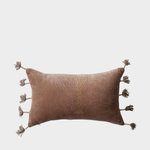






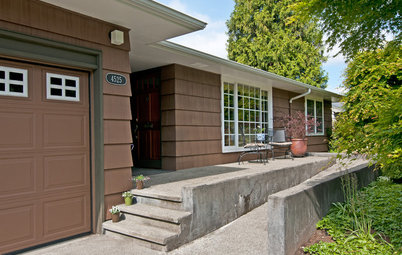
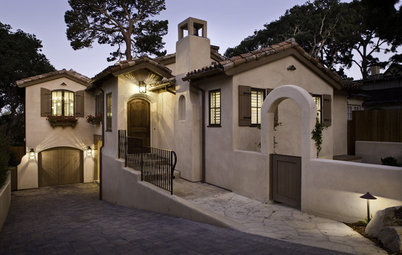
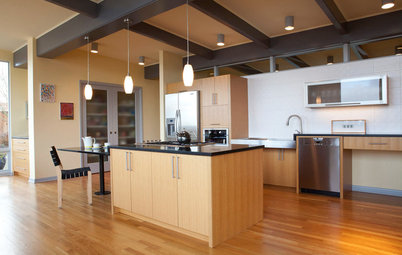
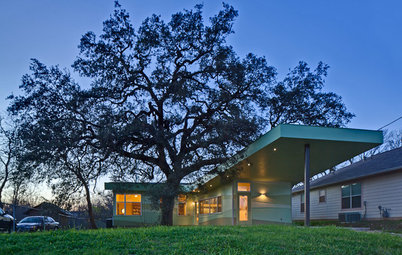
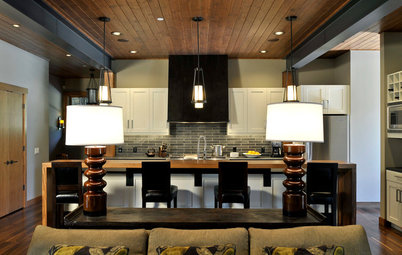
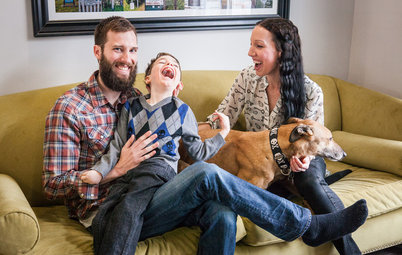
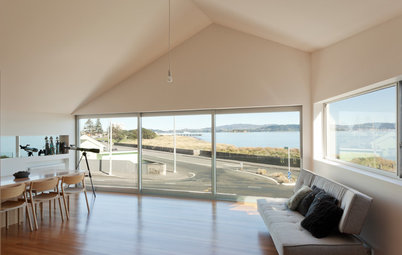
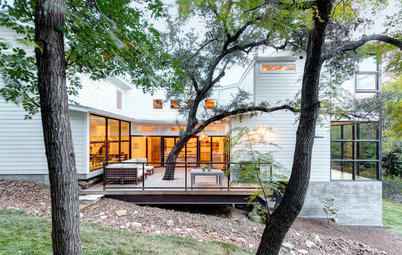
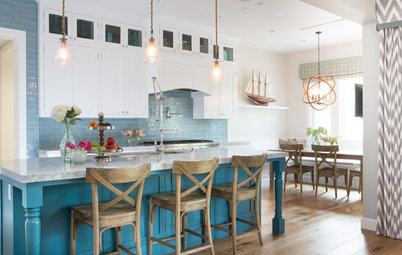
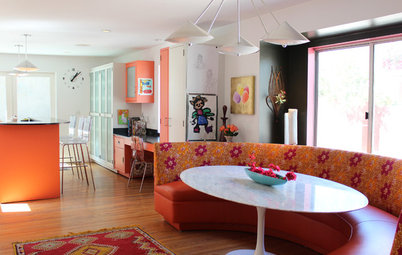
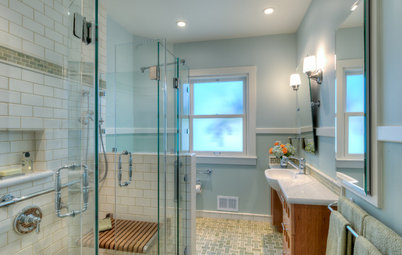
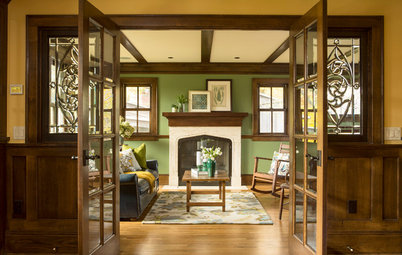
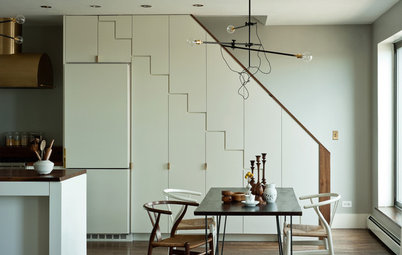

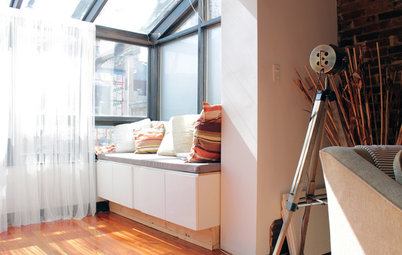





Palapa was used only for the house's exterior. "It's pretty unhealthy to eat under palapa, prepare food or sleep under it, so we opted for flat concrete roofs all over the interior living spaces; palapa is only used over exterior terraces," says House. The palapa roof over the main house (above) is made of palm fronds over wood branches that are supported by tree trunks.